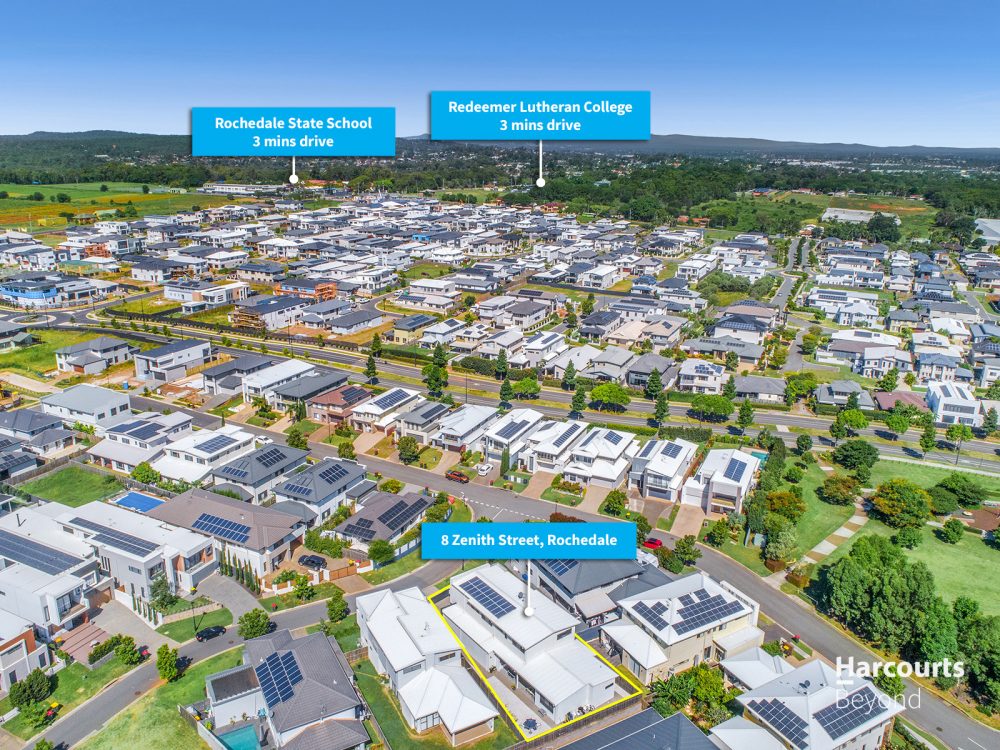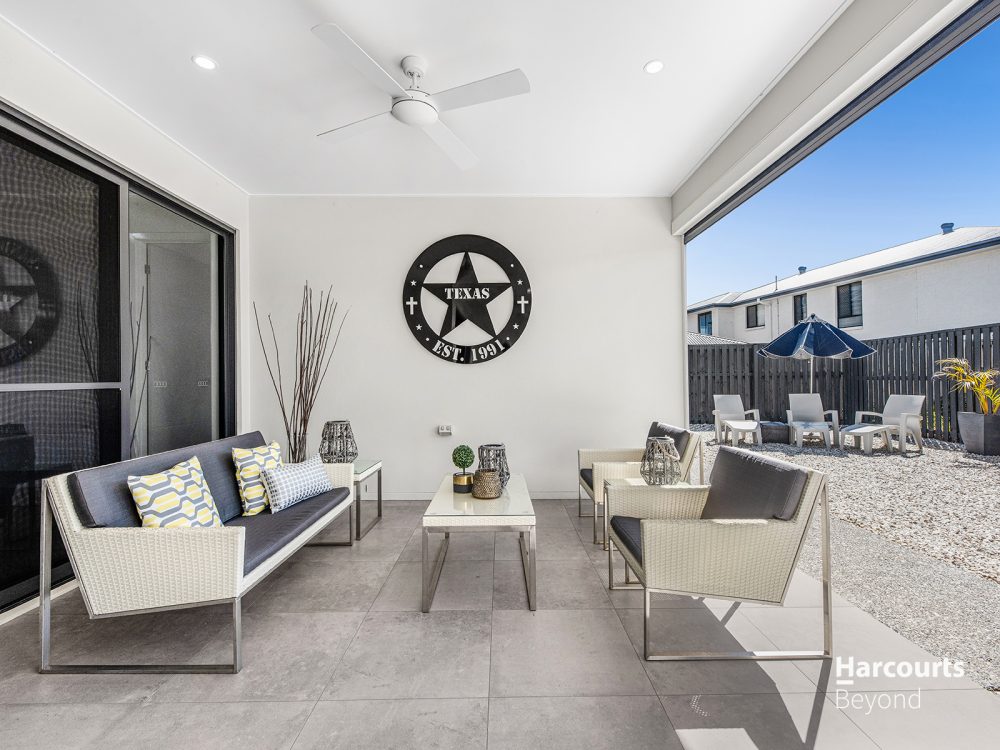8 Zenith Street, Rochedale QLD 4123
Chic Rochedale Home is Rich in Inclusions and Class
When conscientious design and forward-thinking architecture come together, it can create powerful synchronicity in a home. Throw in an immense array of inclusions specifically chosen to maximise style and functionality, and you have a home that redefines modern living. A home that sets a new benchmark for modern suburbia, creating an irresistible harmony of comfort and chic. A home like 8 Zenith Street in Rochedale.
This stunning double storey home impresses upon arrival, with its bold, exciting façade and picture-perfect front yard. The front entry to the home consists of a feature pivot door which entices you indoors. There’s a strong focus on spatial abundance throughout the free-flowing floorplan, which incorporates 428m2 of built-in space.
An electric front privacy gate with intercom and camera offers heightened security, and the wide driveway leading to the remote double lockup garage provides extra parking space. With epoxy flooring and space for extra fridges, the garage also incorporates an internal shed with power points.
On the lower level the open-plan kitchen, dining and living area is the social heart of the home, a sprawling space that lends itself to entertainment and relaxation in equal measures. The gourmet kitchen would make any chef proud, particularly the three-metre long, 80mm waterfall feature engineered stone island bench that serves as a perfect breakfast bar. There are also soft-closing drawers, an integrated fridge, a multi-function oven, a 5-burner gas cooktop, a ducted rangehood, a tinted mirror splashback and a butler’s pantry complete with additional sink.
Glass sliding doors take you out to the covered alfresco entertaining area, where you’ll find remote control patio screens add to the privacy. There’s also an inbuilt four-burner gas barbeque in a stone benchtop with full sink.
Also on the lower level we have a private, enclosed media room with a 4K projector and fully insulated surround sound. There’s a study room and a powder room too, but perhaps most surprising of all is the second master bedroom downstairs. Complete with walk-in-robe and sparkling ensuite with double vanities, a rain shower and floor-to-ceiling tiles, this large room will ensure utmost comfort for guests.
Heading upstairs and a spacious retreat area greets you first. There are three secondary bedrooms on the upper level, all with built-in-robes and one with its own ensuite bathroom. Then there is the master bedroom, a breathtaking parents haven with huge walk-in-robe and an ensuite with a bathtub, a rain shower, stone vanities and floor-to-ceiling tiles. A main bathroom services the other bedrooms.
Other exciting features we love about this home include:
– 2.7-metre high ceilings throughout;
– Gas hot water;
– 6.6 kilowatts solar system;
– Colourbond roof;
– Four external security cameras and a security alarm;
– Ducted multi-zone air-conditioning;
– Warm and welcoming timber flooring;
– Ethernet ports and USB ports throughout;
– Linen cupboard and laundry chute.
Located in the ever-popular Rochedale Arise Estate, this home sits in the Rochedale State School and Rochedale State High School catchment area. With ample public transport around, easy access to the Pacific and Gateway motorways and a short drive to Rochedale Central Shopping Mall and Rochedale Village, this is an extremely convenient location. You’re also only 15-minutes’ drive to both Westfield Carindale and Westfield Garden City.
If you’re interested in this special property, please get in touch with The Henry Wong Team® as soon as possible. It’s not going to be on the market long.
[button size=” style=” text=’CHINESE 中文’ icon=” icon_color=” link=’https://chinese.henrywong.com.au/property/8-zenith-st-rochedale’ target=’blank’ color=’#ffffff’ hover_color=’#000000′ border_color=’#DC1C2E’ hover_border_color=’#000000′ background_color=’#DC1C2E’ hover_background_color=’#ffffff’ font_style=’normal’ font_weight=’700′ text_align=’center’ margin=”]
Download:
[button size=” style=” text=’Detailed Brochure’ icon=” icon_color=” link=’/wp-content/uploads/2021/04/Brochure-8-Zenith-Street-Rochedale.pdf’ target=’blank’ color=’#ffffff’ hover_color=’#000000′ border_color=’#4D4D4D’ hover_border_color=’#4D4D4D’ background_color=’#4D4D4D’ hover_background_color=’#ffffff’ font_style=’normal’ font_weight=’700′ text_align=’center’ margin=”]
Property Video
[vc_video link=’https://youtu.be/ylj_0gP3OvA’]
Suburb Profile
[vc_video link=’https://youtu.be/FqsErpZ81gc’]
Property Features
- House
- 5 bed
- 4 bath
- 2 Parking Spaces
- Alarm System
- Land is 523 m²
- 3 Ensuite
- 2 Garage
- Remote Garage
- Study
- Dishwasher
- Built In Robes
- Floor Boards
- Intercom
- Outdoor Entertaining
- Shed
- Ducted Heating
- Ducted Cooling
- Fully Fenced
- 2 Storey House
- Media Room
- Modern
- Solar Panels
Have questions about this property?
"*" indicates required fields


































